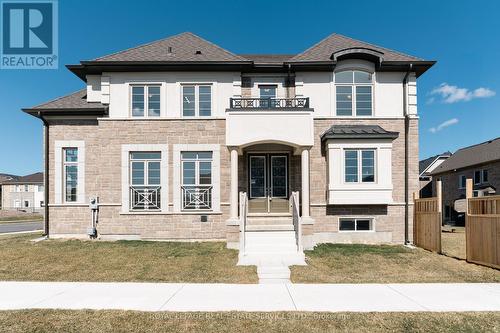



Khalid Abdulahad, Sales Representative




Khalid Abdulahad, Sales Representative


207 -
2520
Eglinton Avenue West
Mississauga,
ON
L5M0Y4
| Neighbourhood: | Alton |
| Lot Frontage: | 36.3 Feet |
| Lot Depth: | 85.3 Feet |
| Lot Size: | 36.3 x 85.4 FT |
| No. of Parking Spaces: | 4 |
| Floor Space (approx): | 1999.983 - 2499.9795 Square Feet |
| Bedrooms: | 4 |
| Bathrooms (Total): | 5 |
| Bathrooms (Partial): | 1 |
| Ownership Type: | Freehold |
| Parking Type: | Attached garage , Garage |
| Property Type: | Single Family |
| Sewer: | Sanitary sewer |
| Appliances: | Dryer , Microwave , Stove , Washer , Refrigerator |
| Basement Development: | Finished |
| Basement Type: | N/A |
| Building Type: | House |
| Construction Style - Attachment: | Detached |
| Cooling Type: | Central air conditioning |
| Exterior Finish: | Stucco |
| Flooring Type : | Hardwood , Carpeted , Ceramic |
| Foundation Type: | Concrete |
| Heating Fuel: | Natural gas |
| Heating Type: | Forced air |